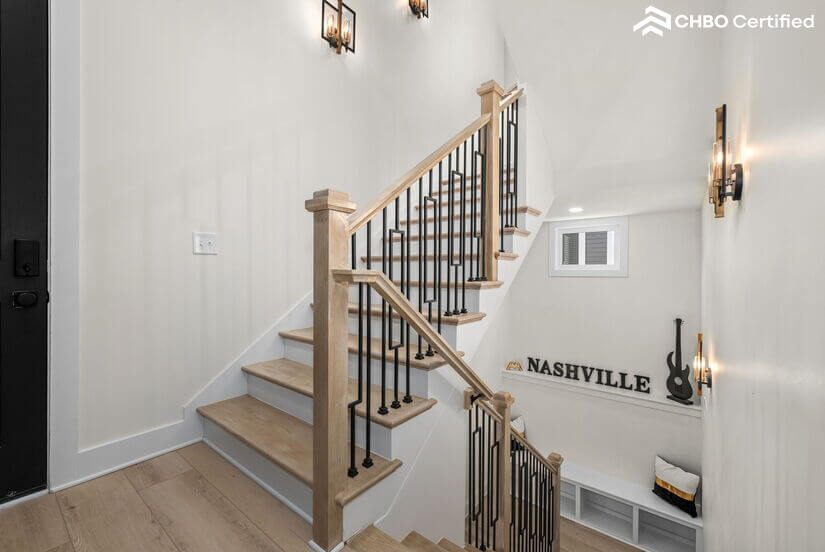Property 29008 - A Nashville Downtown Darling










































Rental Rate Options (USD)
1 month stay = $6,500; each month extended beyond 1 month is subject to 3% rental reduction of 1 month stay.
General Info
Type: TownhousePets: Yes
Smoking: No
Description
Discover premier Nashville mid-term housing in this stunningly appointed 4-bedroom, 4.5-bath attached townhome just 1.5 miles from downtown. Whether you're relocating, on a corporate assignment, or in town for an extended stay, this luxurious and fully furnished home provides all the amenities and comfort you need for a seamless experience.
Situated in a vibrant yet quiet neighborhood, this modern property offers nearly 2,800 square feet of thoughtfully designed living space. The open-concept main floor features soaring 12-foot ceilings, designer lighting, and high-end furnishings that create a warm, upscale atmosphere. At the heart of the home is a chef’s dream kitchen with custom cabinetry, dual ovens, a large center island, pot filler, walk-in pantry, and top-of-the-line appliances, perfect for hosting or preparing meals in style.
Each of the four bedrooms has its own private en suite bathroom, ensuring comfort and privacy for every guest. The primary suite is a true retreat with 11-foot ceilings, dual custom closets, backlit mirrors, multi-faucet showerheads, and a rustic-modern sliding barn door. Flooring throughout includes luxury vinyl plank, hardwood stair treads, and tasteful tile.
Step outside to enjoy multiple outdoor living spaces: a large covered front porch, a private deck with fireplace and ceiling fan, and a rooftop balcony offering sweeping views and stylish seating, ideal for entertaining or relaxing at sunset.
Tech-savvy guests will appreciate the smart locks throughout the home, while practical amenities include a full-size washer and dryer, central heating and cooling, and a 2-car garage equipped with EV charging ports, plus additional street and driveway parking.
This Nashville mid-term housing gem is just a half-mile from Shelby Park and VinnyLinks Golf Course, and under three miles from downtown entertainment and dining. It also provides convenient access to major employers and healthcare facilities, including Vanderbilt University Medical Center, HCA Healthcare, Ascension Saint Thomas, and Change Healthcare.
Perfect for professionals, traveling healthcare workers, or families in transition, this CHBO Certified and CHBO Complete townhome offers high-end living in one of Nashville’s most desirable locations. With flexible leasing and pet-friendly options, this residence blends urban access with residential tranquility, making it your perfect mid-term home in Music City.
Places of Interest:
• Shelby Park .5 mi
• VinnyLinks Golf Course .7 mi
• Downtown Nashville 2.7 mi
• Nashville International Airport 8.2 mi
Healthcare and Employment:
• Change Healthcare 2.7 mi.
• Ascension Saint Thomas 4.2 mi
• HCA Healthcare 4.7
• Vanderbilt University Medical Center 5.4 mi
• Envision Healthcare 9.8 mi
• Ardent Health Services 11.7 mi
• Community Health Systems 18.6 mi
• Vanderbilt University 4.9 mi.
• Asurion 3.1 mi
• Nissan North America 18.7 mi
- Minimum Stay: 1 Month
- Bedrooms: 4
- Bathrooms: 4.5
- Approx Sq Ft: 2794
- Managed by: Real Estate Agent
- Type: Townhouse
- View: Trees/Park View
- Parking: On-Street Parking
- Parking: Off-Street Parking
- Parking: Garage Attached
- Parking: Reserved Space
- Parking: Driveway
- Parking: Assigned Parking
- Air Conditioning (Central)
- Heating (Central)
- Balcony
- Washer/Dryer in Unit (Full Size)
- WiFi
- Fireplace
- Garage
- EV Charging Port
Cross streets: S16th Street and Shelby Ave
City, St, Zip: Nashville, Tennessee, 37206

